Big isn't always best - cosy cottage design
Our cosy Cartmel cottage was a fun and fast turn around project. A lovely little cottage within walking distance of Cartmel set around a courtyard of neighbouring cottages. A bolt hole for our clients and short stay holiday property. We only had three weeks to completely renovate the property between guest bookings.
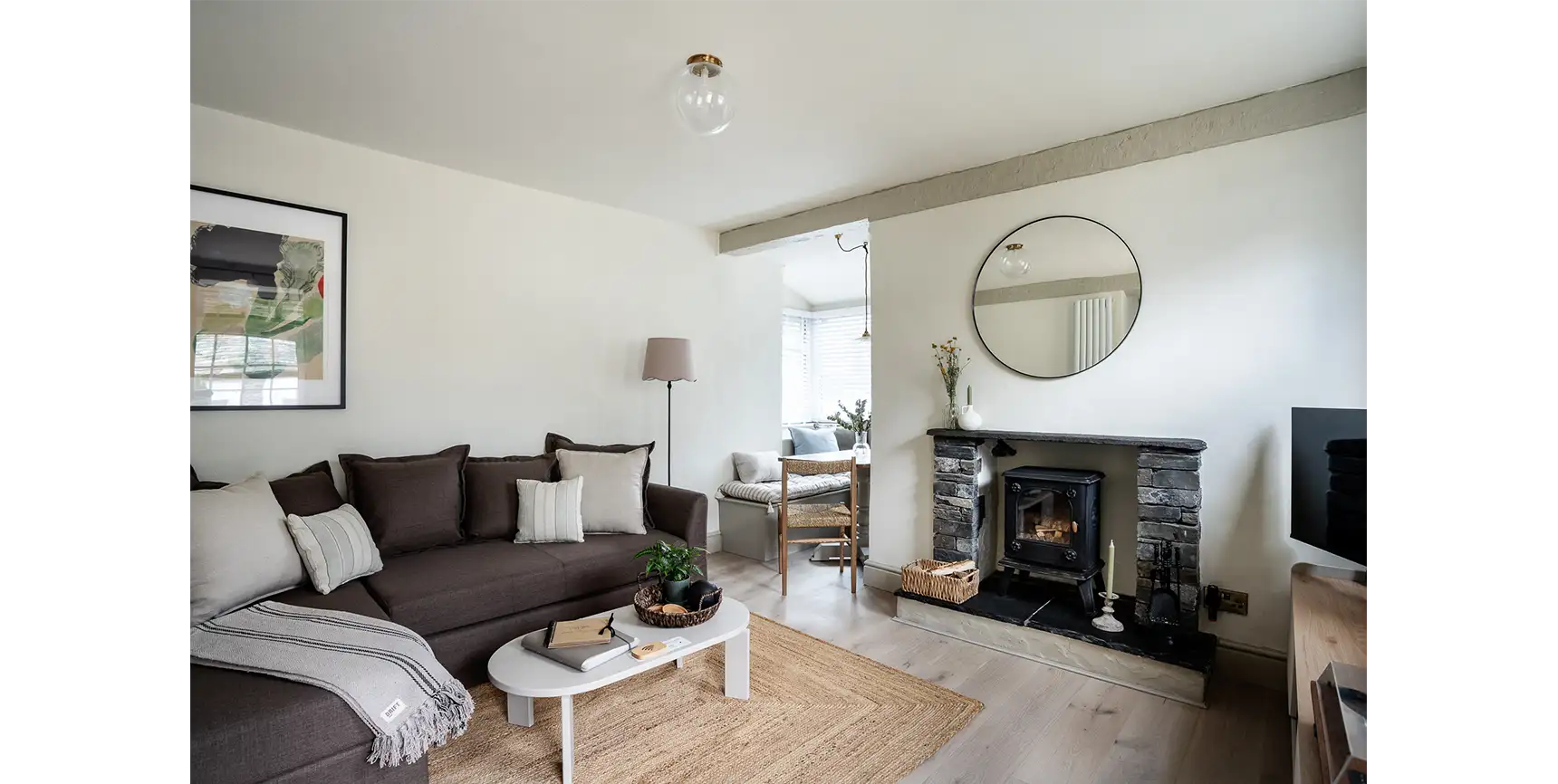
Everything needed to be planned and ordered before we arrived on-site, and managing all trades to tight timescales was essential to ensure we didn’t exceed our schedule.
Our dressing-out day was on Thursday, followed by a photoshoot on Friday morning, and the first guest arrived Friday afternoon!
While this was a small project, every detail and finishing touch was meticulously considered to create a cosier, more cohesive space.
Originally, the living room had carpet, slate tiles adorned the galley kitchen, another carpet was in the bedroom, and vinyl covered the bathroom floor. We replaced these with wooden flooring from Havwoods throughout and tiles in the bathroom.
Before and After photos tell the tale of our transformation…
The Living space…
Dark beams were painted in Drop Cloth by Farrow and Ball and all walls in School House White.
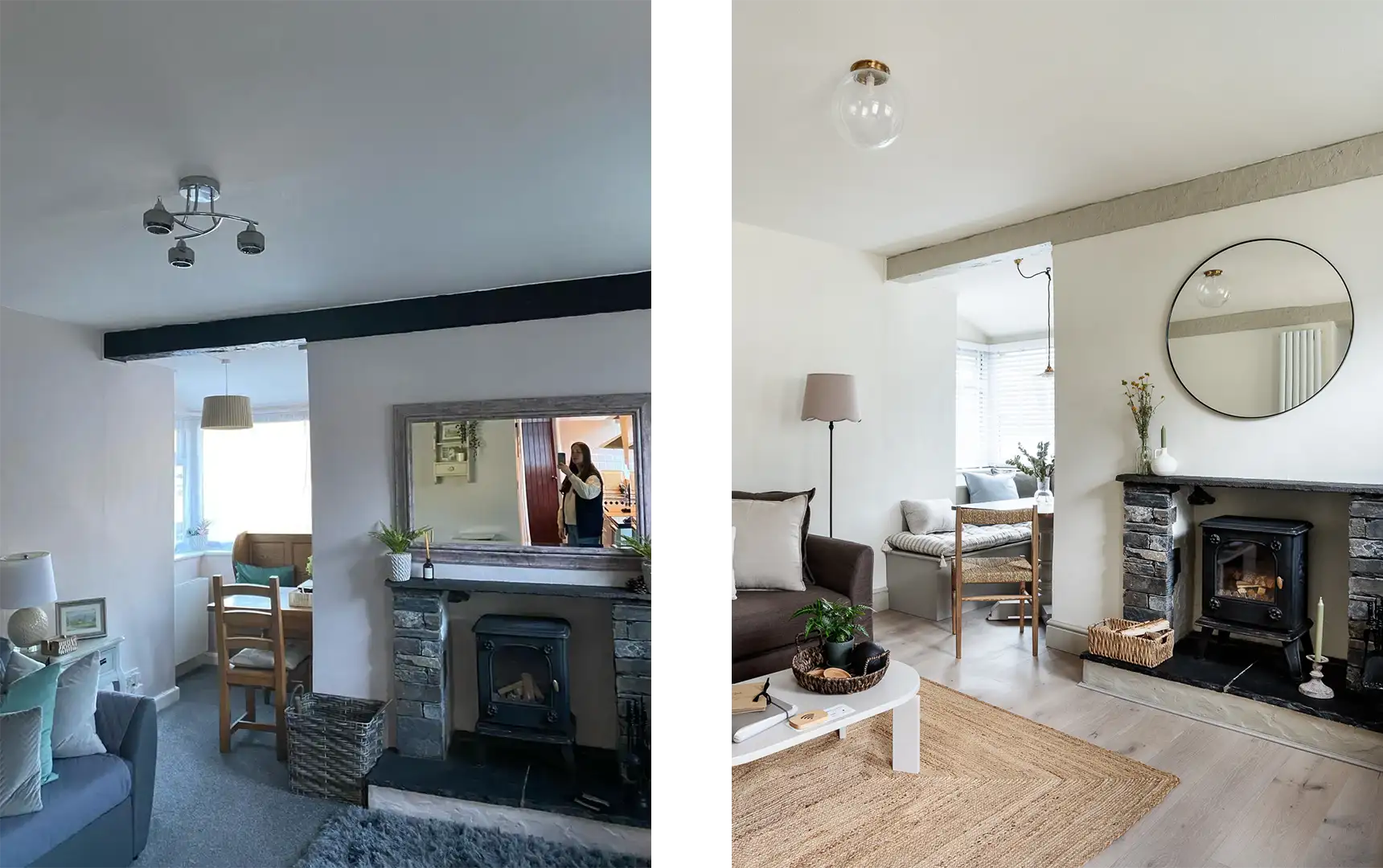
Dining Space…
This quaint dining nook was the first vision that came to mind when I saw the space. It optimizes the area to its fullest potential, while also providing much-needed storage underneath the seating.
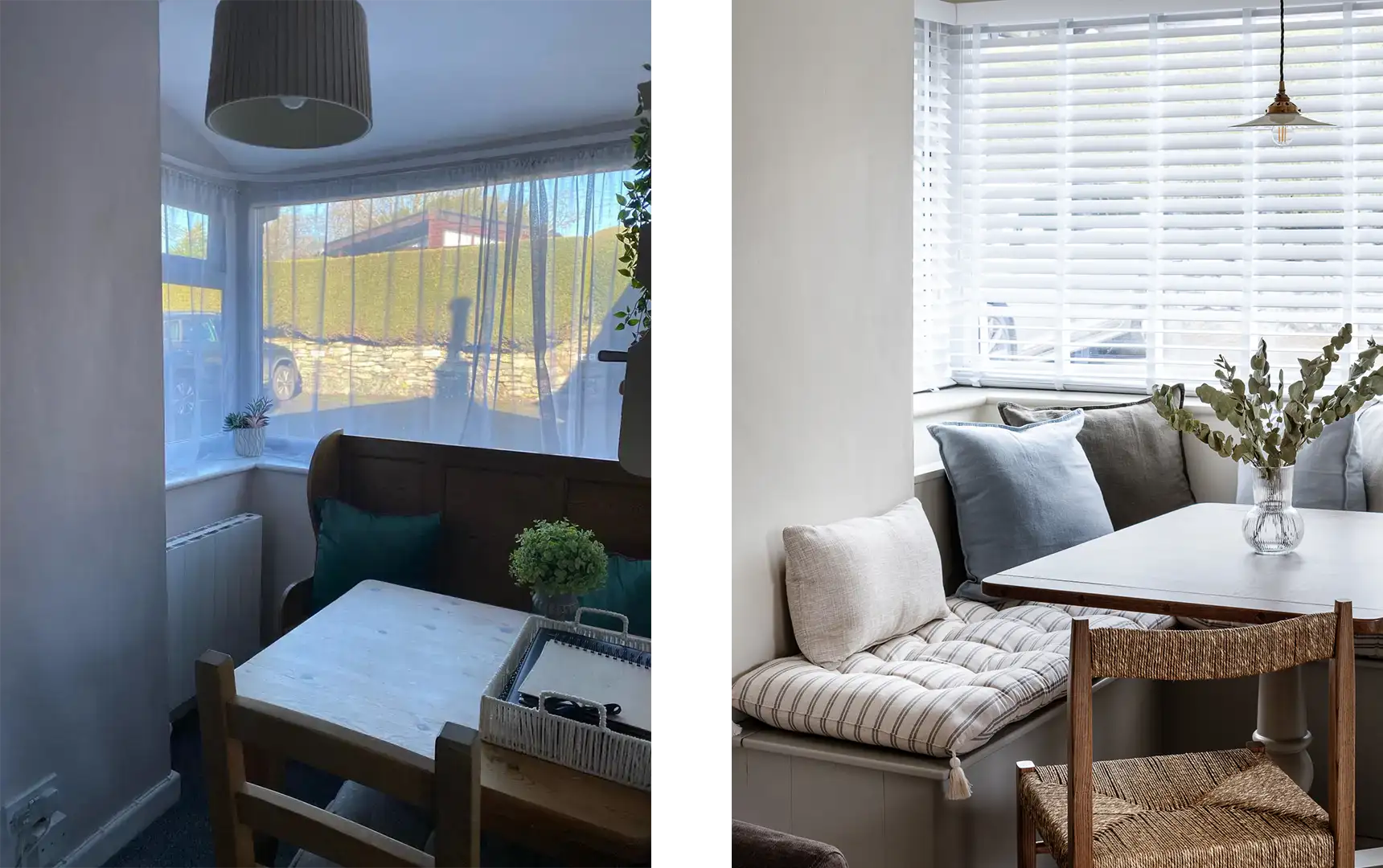
The Kitchen…
The color scheme for the kitchen drew significant inspiration from the scenic beauty of Cartmel. As you wander through the area, you’re greeted by the sight of soft sage greens adorning the properties, and I was eager to incorporate this palette into the cottage. In addition to infusing the kitchen with this aesthetic, we aimed to enhance the sense of space in the small galley kitchen by eliminating wall cabinets, installing shelves, and removing unnecessary items that are not essential for short stays.
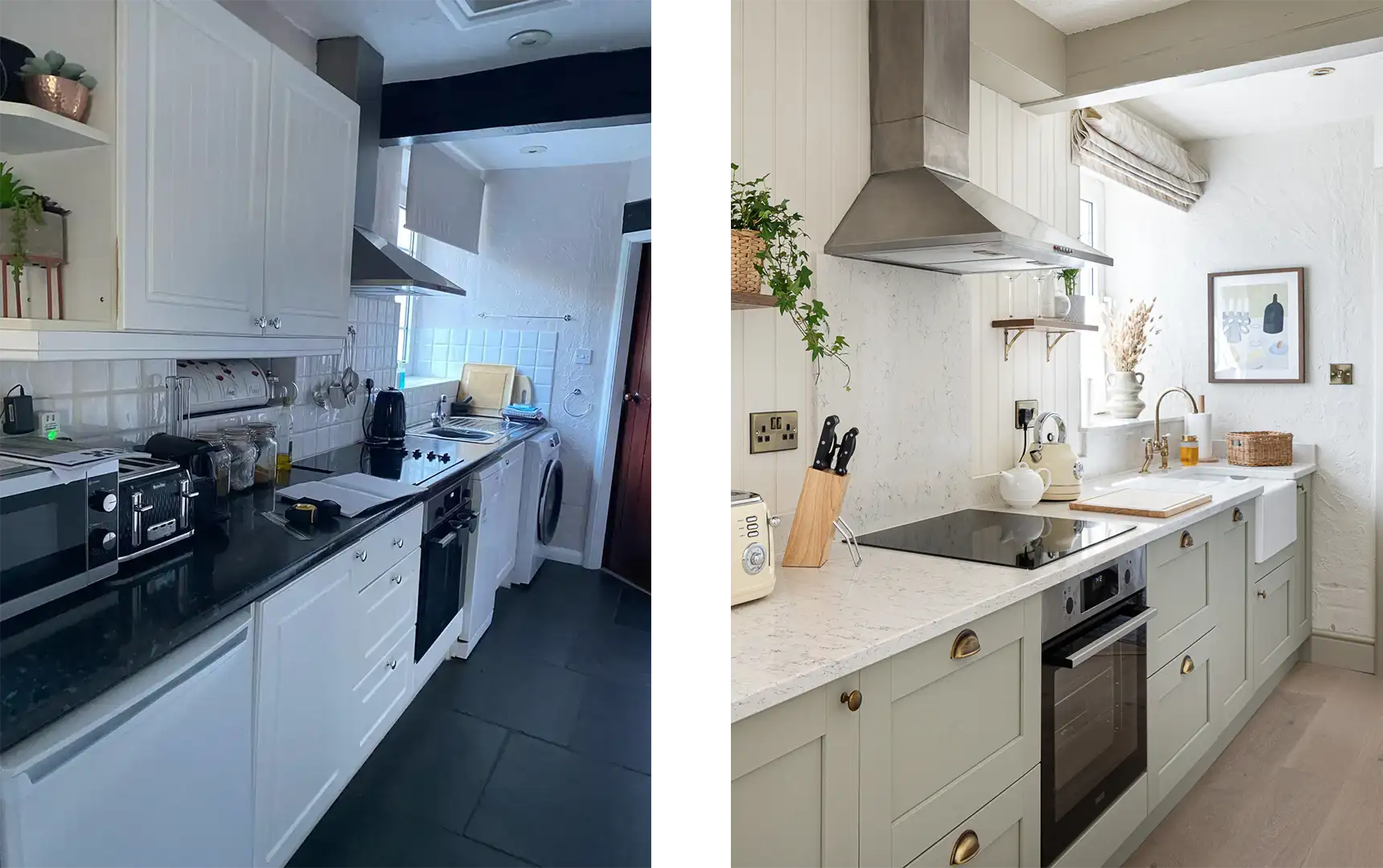
The Bedroom…
We crafted a tranquil and inviting ambiance, incorporating layers of earthy greens and terracotta tones. Removing the large chest of drawers and wardrobe, and utilizing the original built-in cupboard, resulted in a much more open and inviting space.
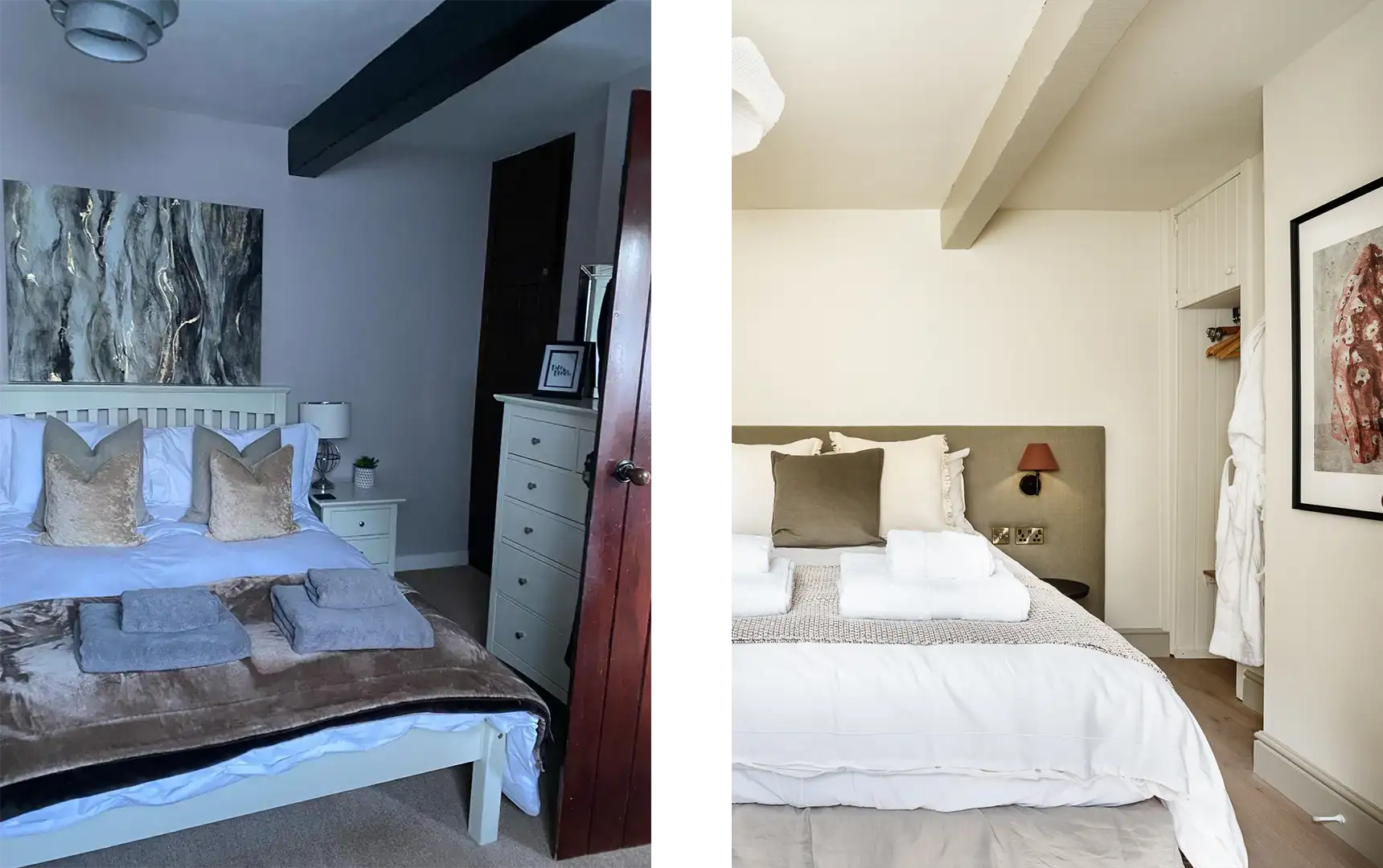
Dressing Area…
With the three Michelin-starred restaurant L’Enclume right on your doorstep, we believed guests would appreciate having an area where they could get dressed up and ready for the evening.
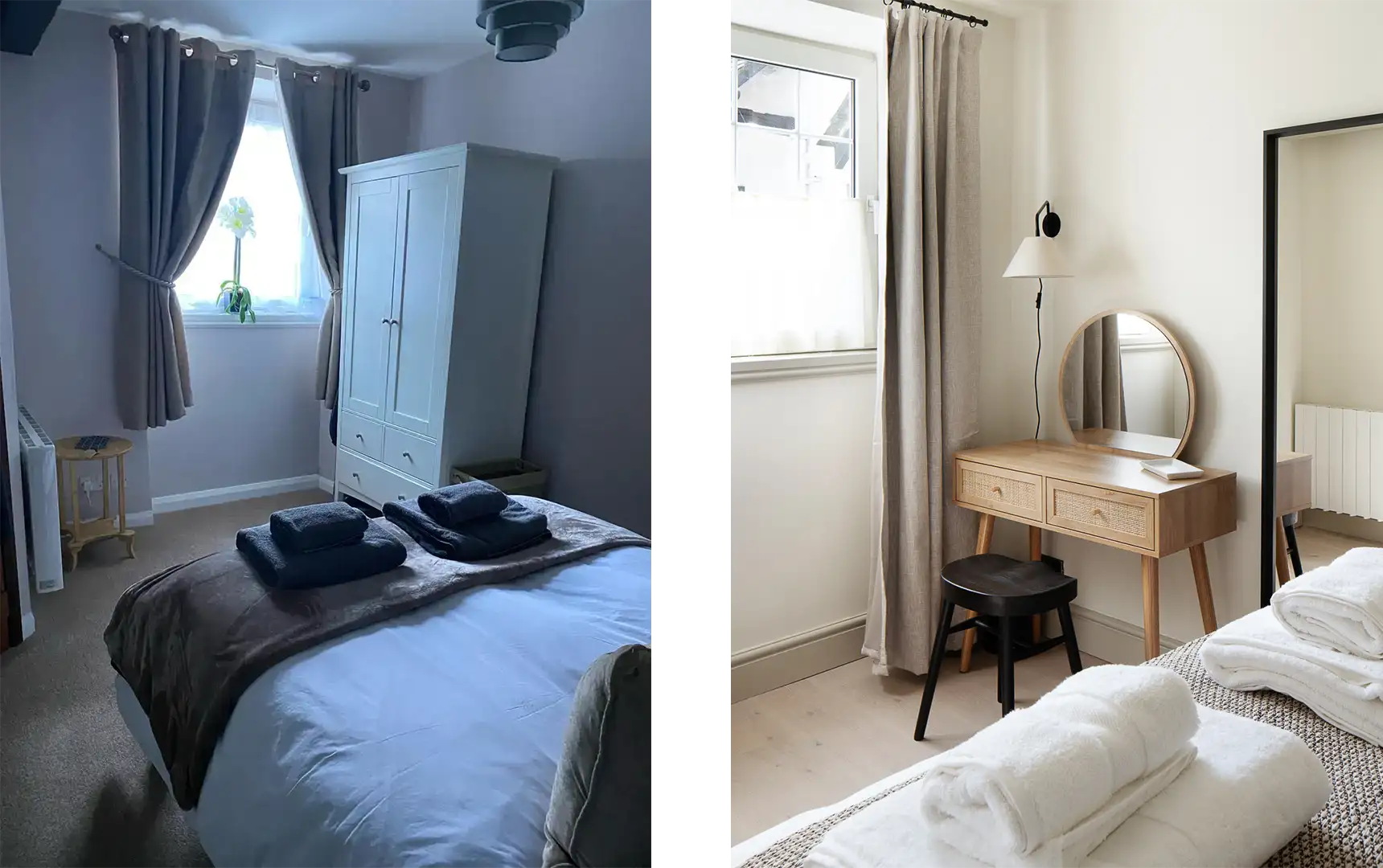
The Shower Room…
Not the largest of bathrooms, we decided to install a walk-in shower instead, making it more convenient for guests to use. Rather than tiling the entire bathroom as had been done previously, we opted to blend tiling with paneling to achieve a much softer aesthetic, without the starkness of painted walls.

We are delighted with how this entire project came together, especially considering the short timeframe. Though it may be small in scale, we believe it represents one of our most significant transformations!